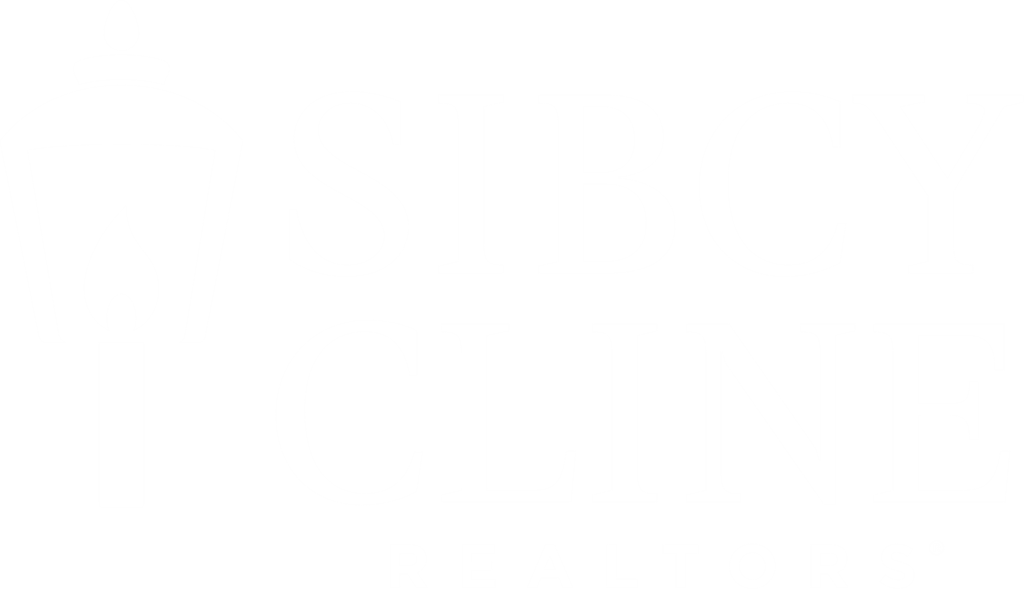


Listing Courtesy of:  CincyMLS / Voice Of America / Tiffany Allen-Zeuch
CincyMLS / Voice Of America / Tiffany Allen-Zeuch
 CincyMLS / Voice Of America / Tiffany Allen-Zeuch
CincyMLS / Voice Of America / Tiffany Allen-Zeuch 6674 Southampton Lane West Chester, OH 45069
Active (5 Days)
$925,000
MLS #:
1848421
1848421
Lot Size
0.5 acres
0.5 acres
Type
Single-Family Home
Single-Family Home
Year Built
2008
2008
Style
Ranch
Ranch
School District
Lakota Local Sd
Lakota Local Sd
County
Butler County
Butler County
Listed By
Tiffany Allen-Zeuch, Voice Of America
Source
CincyMLS
Last checked Jul 26 2025 at 8:16 AM GMT+0000
CincyMLS
Last checked Jul 26 2025 at 8:16 AM GMT+0000
Bathroom Details
Interior Features
- 9ft + Ceiling
- Cathedral Ceiling
- Crown Molding
- Multi Panel Doors
- Vaulted Ceiling
Kitchen
- Pantry
- Counter Bar
- Eat-In
- Walkout
- Gourmet
- Island
- Wood Cabinets
- Marble/Granite/Slate
Subdivision
- Reserves Of Providence
Property Features
- Fireplace: Stone
- Fireplace: Gas
- Foundation: Poured
Heating and Cooling
- Forced Air
- Gas
- Ceiling Fans
- Central Air
Basement Information
- Finished
- Fireplace
- Walkout
- Ww Carpet
Homeowners Association Information
- Dues: $650/Annually
Exterior Features
- Covered Deck/Patio
- Deck
- Patio
- Roof: Shingle
Utility Information
- Sewer: Public Sewer
- Fuel: Gas
Parking
- Driveway
Stories
- One
Living Area
- 4,984 sqft
Location
Disclaimer: Data last updated: 7/26/25 01:16





Description