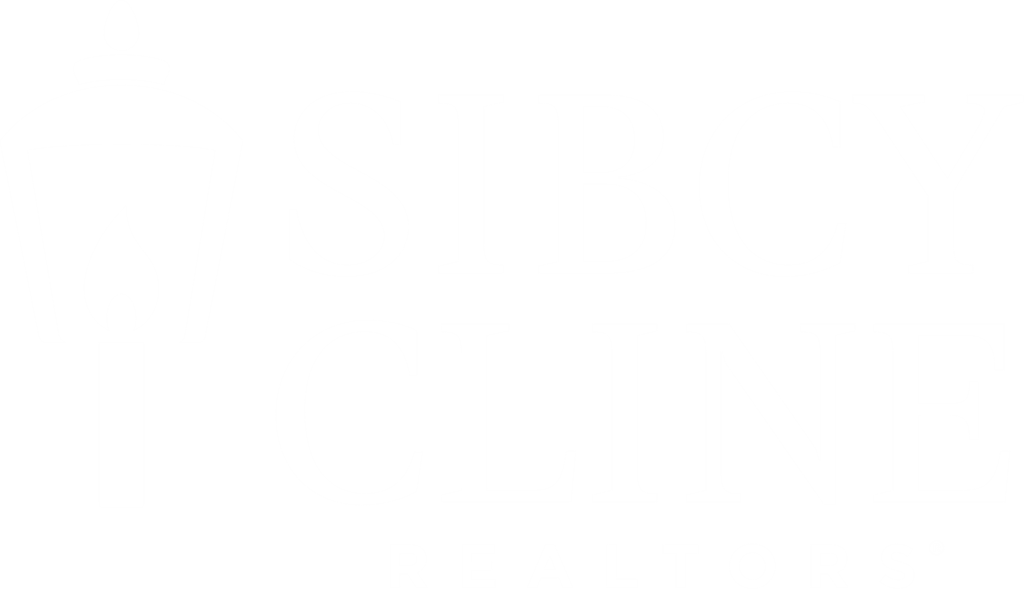


Listing Courtesy of: NORTHERN KENTUCKY / Florence / Adelaide Middendorf
2185 Antoinette Way Union, KY 41091
Active (1 Days)
$329,500
MLS #:
634208
634208
Lot Size
6,704 SQFT
6,704 SQFT
Type
Single-Family Home
Single-Family Home
Year Built
2003
2003
Style
Traditional
Traditional
County
Boone County
Boone County
Listed By
Adelaide Middendorf, Florence
Source
NORTHERN KENTUCKY
Last checked Jul 11 2025 at 1:26 PM GMT+0000
NORTHERN KENTUCKY
Last checked Jul 11 2025 at 1:26 PM GMT+0000
Bathroom Details
- Full Bathrooms: 2
- Half Bathroom: 1
Interior Features
- Stainless Steel Appliance(s)
- Electric Range
- Dishwasher
- Dryer
- Microwave
- Refrigerator
- Washer
Property Features
- Foundation: Poured Concrete
Heating and Cooling
- Electric
- Central Air
Basement Information
- Half Bath Rough In
- Unfinished
- Walk-Out Access
Homeowners Association Information
- Dues: $155/ANNUALLY
Utility Information
- Sewer: Public Sewer
School Information
- Elementary School: Longbranch
- Middle School: Ockerman Middle School
- High School: Ryle High
Parking
- Driveway
- Garage
- Garage Door Opener
- Garage Faces Front
Location
Disclaimer: Copyright 2025 Northern Kentucky MLS. All rights reserved. This information is deemed reliable, but not guaranteed. The information being provided is for consumers’ personal, non-commercial use and may not be used for any purpose other than to identify prospective properties consumers may be interested in purchasing. Data last updated 7/11/25 06:26




Description